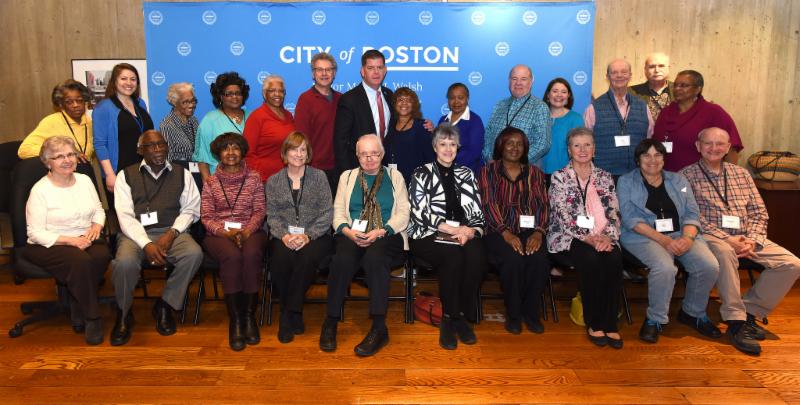 |
| 網協企業家俱樂部負責人高弘(左),張曉凡(右)送紀念品謝謝講者,Dataxu聯合創始人Sandro Catanzaro(中)。(周菊子攝) |
 |
| 網協會長李震宇(右起)和吳凡,倪繼紅都出席聽講。(周菊子攝) |
 |
| 會場。 |
"My Lessons learned in Entrepreneurship & Digital Marketing"
- Dataxu co-founder Sandro share lessons learned in his 25-year entrepreneurship and his insight on digital marketing
Overview:
In our May monthly meeting, NECINA E Club has the honor of having entrepreneur Mr. Sandro Catanzaro, Co-Founder, Chief Innovation Officer, and head of the Media Segment Division at Dataxu give a presentation on the following topics.
After over 25 years of playing to be an entrepreneur, 6 companies, and good outcomes, Mr. Sandro Catanzaro learned (via scars) lessons on what it takes to make it work, from the idea, to the risks, to the team, to when to pull the plug, with a few anecdotes. He didn't take the shortest path to where he is today, but Sandro will share the formula to make sure moving ahead in Entrepreneurship.
Sandro will also talk about the latest trends and share his insight on digital marketing and how new way of marketing will help grow business, not just for startup, but also for companies of any size.
After the talk, we will have a round table introduction and discussion by E Club members.
Date/Time:
May 18th, 2018 (Friday), 12:00pm - 2:00pm
Location:
Cambridge Network Group in Constant Contact Building,
1601 Trapelo Rd, Suite 264, Waltham, MA
Fee:
Free to NECINA E Club members, and VIP guests, $10 other NECINA members, $25 non NECINA members. Online Registration required
Agenda:
12:00 pm - 12:30 pm
*Registration & Lunch
12:30 pm - 1:30 pm
"Lessons learnt by breaking Entrepreneurship and my take on digital marketing" Mr. Sandro Catanzaro
1:30 pm - 2:00 pm
Round Table discussion, E-Club member introductions
*Registration will be closed and conference room will be closed at 12:30PM sharp, no late arrival please.
About the Speaker
Sandro Catanzaro is Co-Founder, Chief Innovation Officer, and head of the Media Segment Division at dataxu. He has been at the company since 2007 and resides in Boston, Massachusetts.
dataxu is a leading Digital Marketing Platform, helping its clients acquire TV, video and display advertising through TV sets, Mobile devices, and Desktops, leveraging machine learning and big data.
The dataxu Media Segment Division, develops and sells TotalTV, a unique solution that enables sellers of TV content to target advanced audiences within and outside their own inventory, with frequency control. Additionally, the team also develops the dataxu offering on Advanced TV, enabling advertisers, to access Connected TV, Addressable TV and Programmatic linear TV.
Prior to founding dataxu, Sandro held positions at Bain & Company and NASA, where he straddled the worlds of business strategy and science strategy. Earlier he performed research on decision science at MIT, research that is the foundation for his co-invention of the real-time optimization algorithm that lies at the core of the DataXu technology platform.
Sandro is a respected industry thought leader and is a frequent speaker at events such as Cannes Lions, dmexco and the NAB Show. His perspective on the future of marketing, ranging from Advanced TV to Advanced Analytics, has been influencing the industry for more than a decade.
Sandro holds a MS from the MIT Sloan School of Management, a MS from MIT's Department of Aeronautics and Astronautics, and a BS in Mechanical Engineering from the University of Buenos Aires. Prior to attending MIT, he launched five businesses in South America, including a CPG company that was acquired by Unilever. He is bilingual in English and Spanish.
Directions inside Constant Contact building:
After entering the build from the main entrance (under the big clock), go straight until you are facing Dynatrace front door, turn right and keep going straight until you see two elevators, take them to the second floor, the E Club meeting entrance is at end of the only corridor you can go.
Contact Us:
If you have any questions, please e-mail to eclub@necina.org with your full contact info and business web address.
NECINA thanks Cambridge Network Group for providing event venue and facility.
About NECINA Entrepreneur Club
NECINA Entrepreneur Club (E Club) is a community of technology company founders and Executives. Through its partnership with other businesses or organizations, E Club organizes regular meetings/network events, and provides a resourceful platform for E Club members to get training, conduct network, and promote their businesses.
Missions:
The missions of the club are:
* To leverage NECINA resources to connect the club members to more senior and successful entrepreneurs, VCs and service firms as well as business counterparts in Asia to seek mentors, advices and business opportunities.
* To provide a social network platform for the entrepreneurs to share their successful stories and lessons learned, and help each other.
Membership Qualification:
To join E Club, you need to be (1) a NECINA member, and (2) a founder/co-founder or an executive of a technology company
About NECINA
NECINA (New England Chinese Information and Networking Association) is a premier hi-tech professional association founded in 1996 by some of New England's most successful IT industry entrepreneurs such as founders of Cascade Communications, Sycamore Networks, and ArrowPoint Communications. Its mission is to provide a platform to foster entrepreneurship and leadership by combining the leading edge technologies with best business practices. In the past 21 years, NECINA has delivered high quality conference programs and networking events to its increasingly diversified members in an effort to maximize their awareness and involvement in new technologies and emerging business opportunities.





